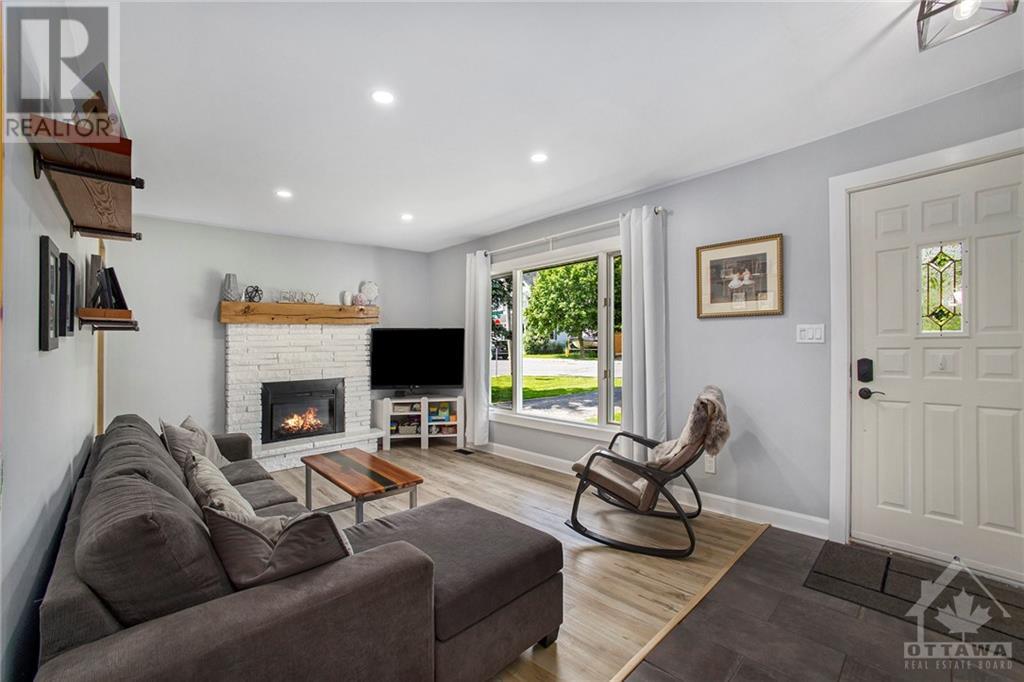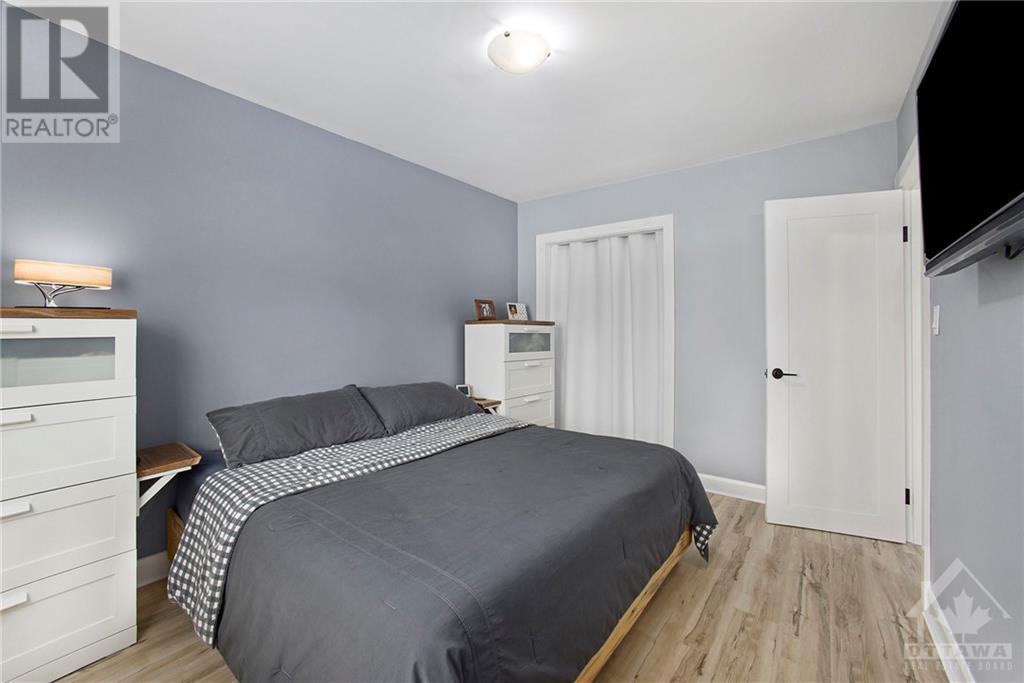267 JOSEPH STREET
Carleton Place, Ontario K7C3N3
| Bathroom Total | 2 |
| Bedrooms Total | 4 |
| Half Bathrooms Total | 1 |
| Year Built | 1962 |
| Cooling Type | Central air conditioning |
| Flooring Type | Mixed Flooring |
| Heating Type | Forced air |
| Heating Fuel | Natural gas |
| Primary Bedroom | Second level | 12'5" x 9'10" |
| Bedroom | Second level | 9'10" x 10'3" |
| Bedroom | Second level | 9'0" x 8'8" |
| 4pc Bathroom | Second level | 19'3" x 9'2" |
| Bedroom | Lower level | 9'0" x 8'6" |
| 2pc Bathroom | Lower level | 10'6" x 4'3" |
| Utility room | Lower level | 9'6" x 15'6" |
| Living room/Fireplace | Main level | 20'6" x 11'4" |
| Kitchen | Main level | 10'10" x 9'7" |
| Eating area | Main level | 9'1" x 9'11" |
| Other | Main level | 21'3" x 9'11" |
YOU MIGHT ALSO LIKE THESE LISTINGS
Previous
Next






















































